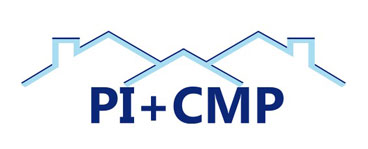Property Details

£900 pcm
3 bedrooms
47B Brook Street, Monifieth



- Gas central heating & double glazing
- Newly decorated with new carpets
- 2 private cellars
- Private front garden
- communal garden to rear
Three bedroom ground floor flat in a block of four. Located in popular Monifieth town in Angus.
Minutes walk from thriving high street amenities and parks. Well located for some of the best DD5 schools.
Private garden and communal rear garden. Good outdoor storage from two private cellars. Newly redecorated with new carpets. Strictly No Pets, No Smoking
Council Tax Band: B (Angus Council)
Deposit: £1,350
Parking options: On Street
Accessibility measures: Level access
Minutes walk from thriving high street amenities and parks. Well located for some of the best DD5 schools.
Private garden and communal rear garden. Good outdoor storage from two private cellars. Newly redecorated with new carpets. Strictly No Pets, No Smoking
Council Tax Band: B (Angus Council)
Deposit: £1,350
Parking options: On Street
Accessibility measures: Level access
Garden
w: 12m x l: 4m
Private Front Garden. Low maintenance chuckstones with privacy hedge. Outdoor tap.
Rear Garden
w: 12m x l: 8m
Communal Rear Garden with drying facilities. Contains the first private lockable cellar.
Access
Communal close with front and rear doors. Contains the second private lockable cellar.
Hall
w: 0.91m x l: 6.72m
Main entrance hall leads to all other rooms. Glass doors allow light from rooms to east and west.
Living room
w: 3.68m x l: 5.18m
Spacious east facing living room. Electric fire.
Bedroom 1
w: 3.64m x l: 3.03m
East facing bedroom with two storage closets. Fitted roller blinds.
Bedroom 2
w: 2.57m x l: 4.17m
West facing double bedroom. Fitted roller blinds.
Bedroom 3
w: 3.07m x l: 2.04m
West facing single bedroom. Fitted roller blinds.
Bathroom
w: 3.07m x l: 1.45m
Tiled bathroom with over bath shower. Fitted roller blinds. Extractor. Heated towel rail.
Kitchen
w: 3.1m x l: 3.45m
Large fitted kitchen overlooks rear garden. Oven, Hob, Extractor Hood.
2 Empty appliance bays and space for a standing fridge freezer. Fitted roller blinds.
2 Empty appliance bays and space for a standing fridge freezer. Fitted roller blinds.
- No Smoking
- Strictly No Pets
Map


Whilst every effort is made to ensure the accuracy of these details, it should be noted that the measurements are approximate only. Floorplans are for representation purposes only and prepared according to the RICS Code of Measuring Practice by our floorplan provider. Therefore, the layout of doors, windows and rooms are approximate and should be regarded as such by any prospective tenant.






