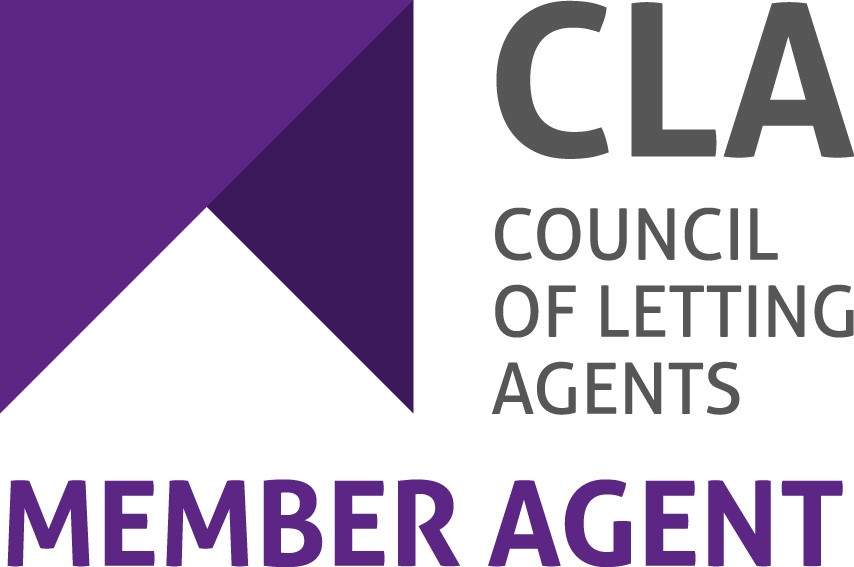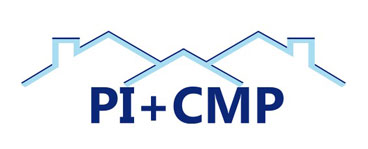Property Details

£1,750 pcm
3 bedrooms
Harbour View, Beach Crescent



- Newly decorated
- Sitting room with French doors to the garden
- Kitchen/Breakfast room with French doors to the garden
- Gas Central Heating
- 3 Bedrooms
- High spec bathroom with separate shower cubicle
A contemporary ground floor apartment in a sought-after location with views over the River Tay and beyond. 3 bedroom apartment with private garage and parking, and spectacular views across the River Tay and beyond. The property has been newly decorated and benefits from wooden flooring throughout
Council Tax Band: F (Dundee City Council)
Deposit: £1,750
Council Tax Band: F (Dundee City Council)
Deposit: £1,750
Access
Secure entry system and factored hallway.
Entrance hall
w: 4m x l: 4m
Spacious entrance hall leading to all rooms. Hardwood flooring extends throughout the property.
Lounge
w: 4.2m x l: 4.9m
South facing lounge with wall length windows and doors looking out over the well-maintained communal gardens with the main focal point being the views over the River Tay.
Kitchen/diner
w: 5.1m x l: 2.8m
The Kitchen/Dining room is fitted with a range of quality units with island unit, integrated hob, double oven, extractor hood, dishwasher, fridge and freezer. windows and doors looking out over the river and space for a dining table.
Bedroom 1
w: 2.7m x l: 4.2m
Principle bedroom sits to the rear of the property and benefits from built in wardrobes and hardwood floor.
Bedroom 2
w: 2.8m x l: 3.6m
2nd Double bedroom also sits to the rear of the property with fitted wardrobe and hardwood floor.
Study
w: 2.8m x l: 2.8m
Study/3rd bedroom with hardwood floor.
Bathroom
w: 2.6m x l: 1.8m
High spec bathroom with toilet, stand alone bath, backlit mirror and glass shower cubicle with additional rain head.
Services
The rent includes a service charge for maintenance and cleaning, which includes the garden and all public areas.
Outside
There is off street parking to the rear of the property and a private garage with lighting and power.
WC
w: 0.9m x l: 1m
Located off the hall there is an additional guest WC with toilet and sink
- No Pets
- No Smoking
Map


Whilst every effort is made to ensure the accuracy of these details, it should be noted that the measurements are approximate only. Floorplans are for representation purposes only and prepared according to the RICS Code of Measuring Practice by our floorplan provider. Therefore, the layout of doors, windows and rooms are approximate and should be regarded as such by any prospective tenant.






